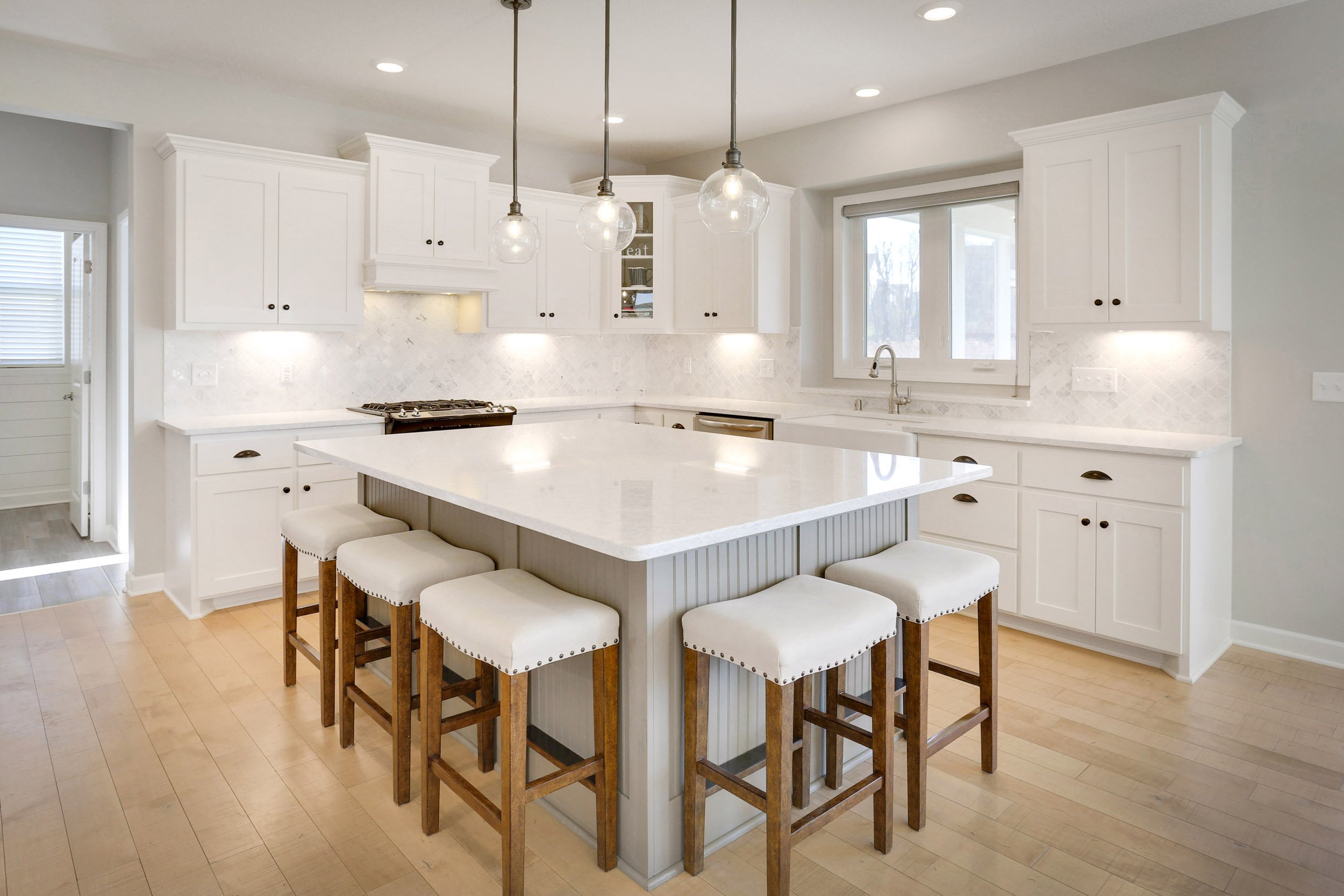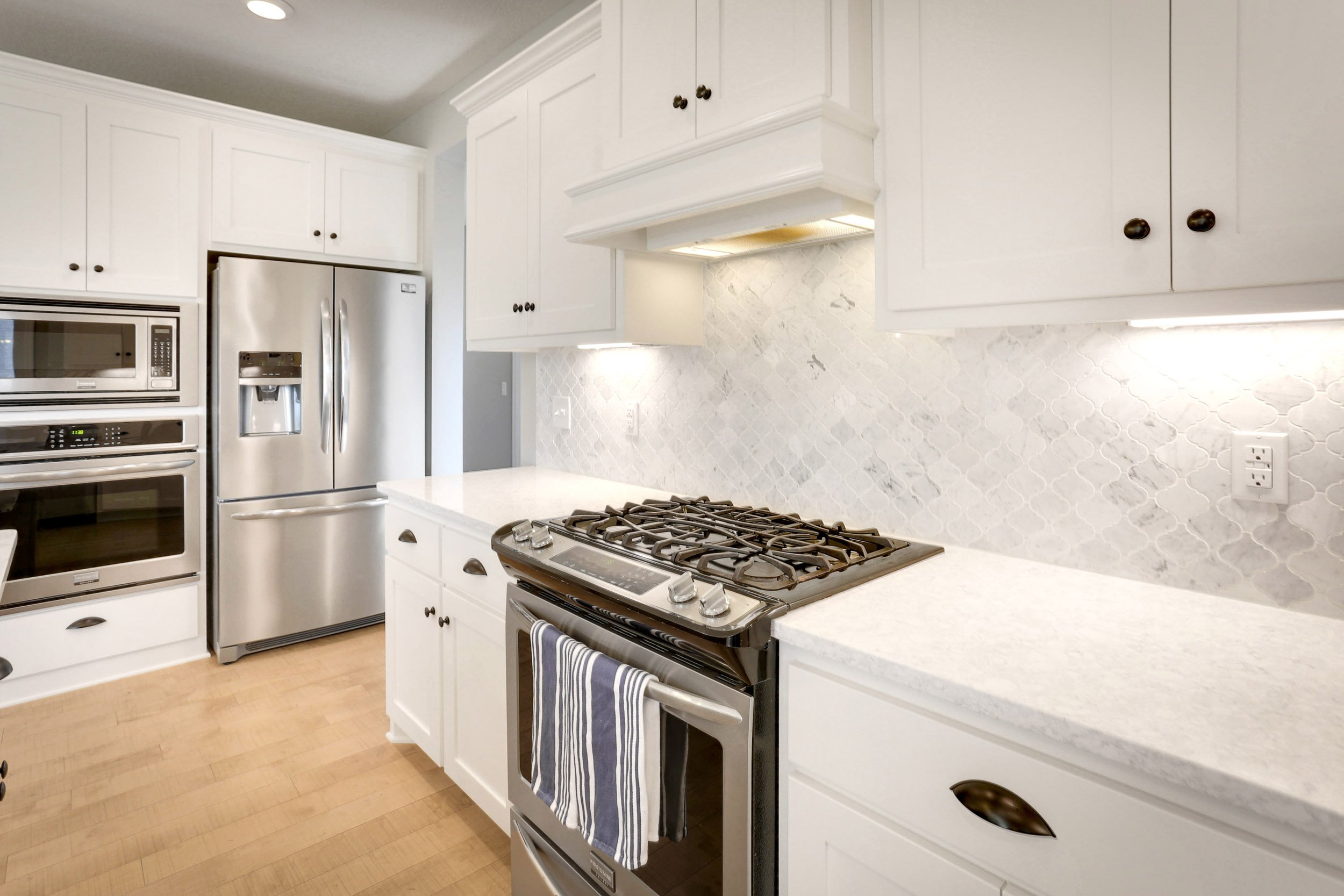MODERN FAMILY New Construction
Key Design Priorities
Family-Centered Spaces: Create playful and engaging areas for children, including a customized playroom, a versatile art and project space that doubles as additional dining.
Innovative Kid-Friendly Design: Maximize the unfinished basement as a dynamic activity space featuring synthetic ice for rollerblading and skating.
Clean & Comfortable Aesthetic: Maintain a decluttered, organized appeal throughout the home, blending everyday comfort with a subtle farmhouse touch.
Work & Storage Optimization: Incorporate dedicated work-from-home areas, ample storage solutions, and an oversized four-car garage for maximum convenience.
Elegant Architectural Details: Feature custom board and batten paneling and curated wallpapers to bring personality and texture to key rooms.
Custom Built-Ins for Effortless Organization: Design functional, stylish built-in storage in bathrooms and closets to enhance organization and reduce clutter.
Mudroom Excellence: Craft a highly efficient mudroom with custom drawers, cubbies, and lockers to accommodate the entire family’s needs.
Modern Meets Traditional Design: Blend modern and traditional elements to create a sophisticated yet welcoming atmosphere that evolves with the family.
PROJECT NAME
Modern Family New Constructiony
PROJECT GOALS
Design 3,400 sq. ft. new construction home to perfectly balance functionality, comfort, and timeless style for a family of five. Every detail—from fixtures and finishes to furniture and décor— was carefully curated to create a warm, inviting, and highly livable space.
SERVICES USED
Full Service Design

















































